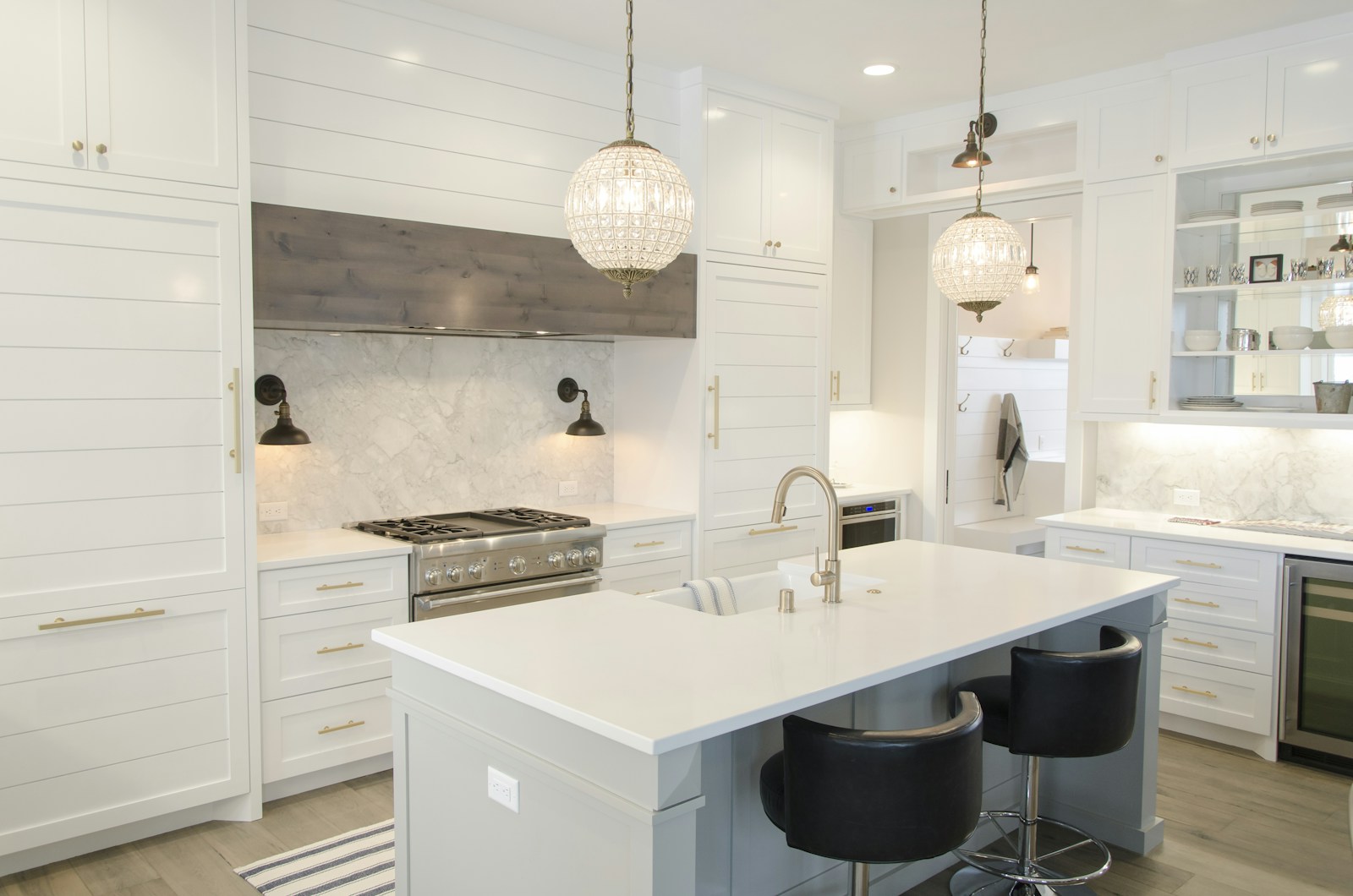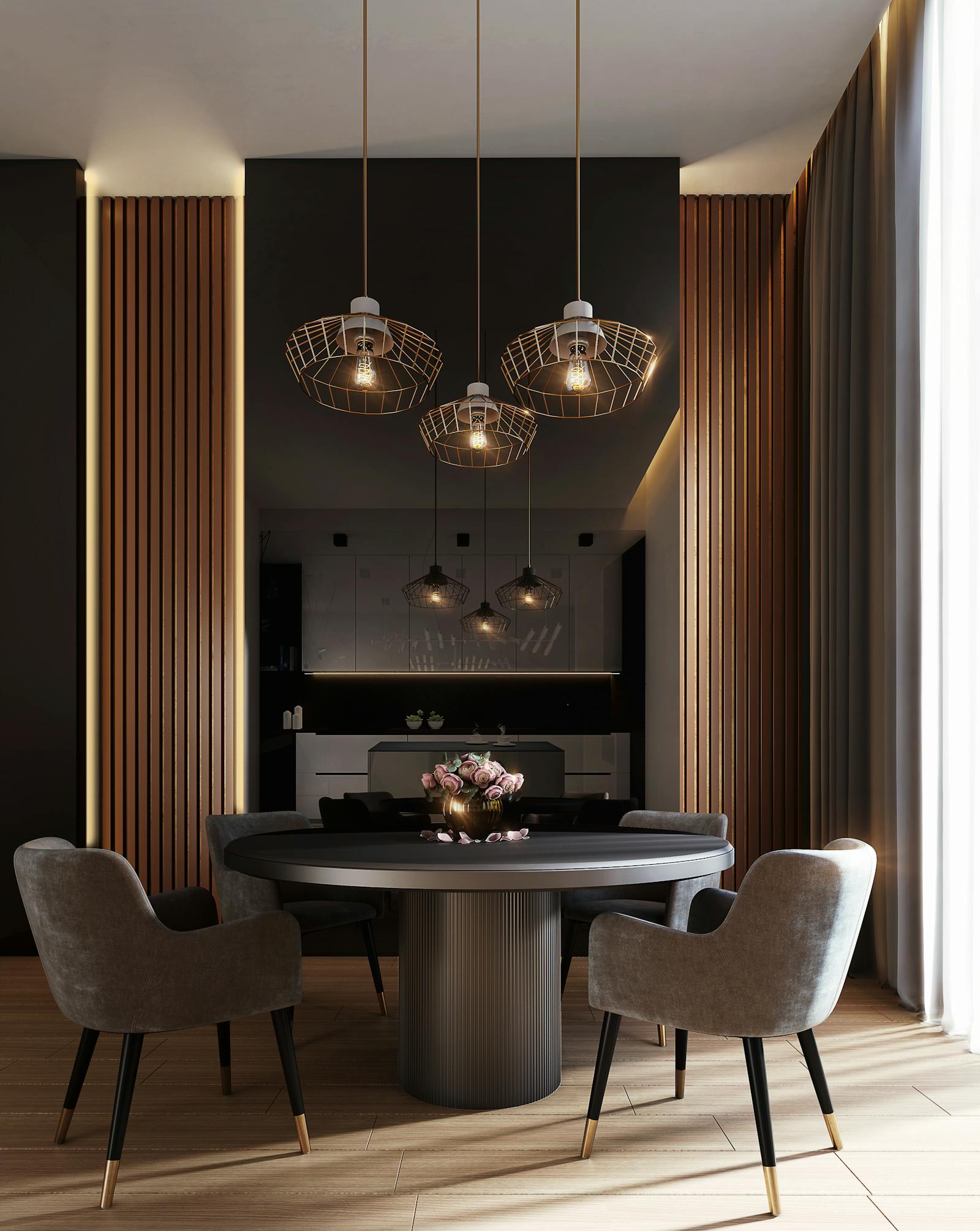Let me help you every step of the way. When purchasing a home, you are faced with a multitude of decisions!
Featured Calgary Listings
Check out these exclusive homes for sale
Done the right way
Real Estate
Redefine the real estate experience with a profound commitment to integrity, transparency, and unmatched expertise. My mission is to guide you through every transaction with personalized attention, market insights, and a dedication to achieving your goals. Navigating the complexities of the real estate landscape while ensuring your best interests are always at the forefront. Experience real estate done right.
Selling
Get Help With
Thinking of selling your property? Look no further. I'm here to guide you through the entire selling process. From setting the right price to showcasing your property's best features, I'll be by your side, ensuring a seamless experience. Let's work together to maximize your property's potential and get you the best deal.

Buying
Get Help With
Are you ready to find your dream home? I'm here to make it happen. With a deep understanding of the market and a commitment to finding the perfect property for you, I'll be your partner in this home-buying journey. Let's embark on this exciting adventure together and take the first step towards owning your ideal home!


